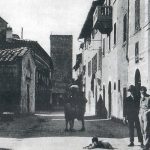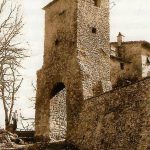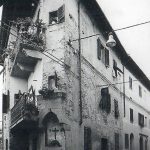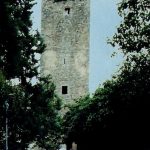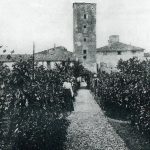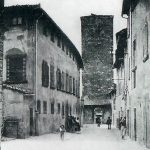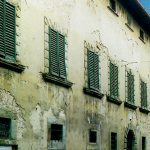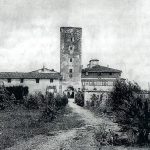The village developed in a “cigar-shaped” plan, with an expansion from east to west, where two main gates were built (the Florentine Gate to the west and, presumably, the Arezzo Gate at the location of the castle or fortress situated at the eastern end, in the highest area).
It is not known whether two secondary gates existed from the beginning, as with the Florentine reconstruction in the first half of the 14th century, Laterina’s walls were restored with three (or possibly four) gates, each equipped with a tower, modeled after the Arnolfian gates of Florence.
To this day, two gates remain: to the south, the one near the Pieve, later known as the “Valle” gate, towards the ancient Pieve of Campavena; and to the north, the Porta Fredda, or Ghianderino gate, leading towards the ‘popolo’ (community) of San Lorenzo in Glandarino, towards the Pratomagno. This was one of the communities that had settled in Laterina since the 11th century.
The 14th-century Porta Fredda, originally called Ghianderino and later known as Porta Colonna, Porta dell’Oreno, or Porta Montanara, is a fine example of a “postierla” (a small urban gate) from the medieval period. Just beyond the archway and the now-dismantled charcoal pits (no longer existing), the steep descent towards the valley floor began. A pre-existing gate (of which perhaps the lower part remains) is first documented here in 1268. The area around the gate is undergoing plans for a more appropriate and dignified urban development.
Within the village, alongside the buildings that developed in rows along the decumani (main streets) and the small palaces, several architectural units are grouped together. Some of these are of a nodal character, with a certain vernacular architectural quality, such as the house located at the corner of Via San Giuseppe and Via di Porta Fredda, in the Ghianderino district. This house perfectly adapts to the irregular, sloping layout of the road network, using the solution of a prow-like corner by incorporating a tabernacle (the Tabernacle of Cantone or Canto della SS. Annunziata).
In 1723, this building (lower than the current structure) served as the “worker’s house” for the Laterina estate of the Olivetan monks of San Bartolomeo at Monteoliveto in Florence.
The 14th-century bulk of the tower of what may have been the Porta Fiorentina still defines the westernmost edge of the village. It is only partially reminiscent, in terms of style, of the turreted gates of the last Florentine city wall (completed in 1333), designed at the end of the 13th century by Arnolfo di Cambio (1245 – before 1310), who may also have been the planner for the Valdarno area of the “Terre Nove.”
However, there are no traces remaining of the original archway. The current portal, facing the village, is a much later construction, possibly attributed to the Busatti family. The even later external archway (1840) is the result of a restoration commissioned by the Rossi family.
Next to the tower, along the southern side of Corso Italia (formerly Corso Vittorio Emanuele and originally Borgo Maestro), there is a large palace, where, as early as the late 16th century, several houses belonging to the Busatti family (Messer Giovan Battista, Bartolomeo, and Antonio) were likely located. The Busatti family, an ancient and important family from Laterina, had, since at least 1614, a patronage altar in the adjacent church of San Biagio, almost like a private chapel.
The palace, built by the Busatti family in the 17th century, features a facade characterized by eleven window bays with sandstone architraves, with false diamond-point masonry on the jambs and small windows with wrought-iron grilles on the ground floor, as well as a rounded portal with the typical flame-like configuration on the extrados of the arch.
In 1733, the palace hosted Carlo, son of Philip V of Spain. Additionally, in a ground-floor room, now modernly used as a kitchen, there is a lowered arch with some stucco moldings and a central cartouche, dating to the 18th century.
The Busatti family died out around 1740 with Anna Maria, wife of Giuliano Rossi. The palace then passed to her husband’s family, and the adjacent farm became the center of one of the most important estates in the area. In 1776, it belonged to Francesco Rossi, and in the first half of the 19th century, it was owned by Cavalier Luigi Rossi, while the so-called Porta Fiorentina was then owned by Cavalier Luigi Tozzi. In 1870, the Rossi family’s properties were acquired by the Guinigi Counts of Lucca, and it was they who, in the early 20th century, carried out a renovation of the building, including the construction of a beautiful horseshoe-shaped internal staircase with an elegant Liberty-style wrought-iron railing. The entrance was also decorated in the Art Nouveau style, with monochrome floral motifs and two painted figures of women on either side of the staircase.
The large main room on the first noble floor, with four windows and a beautiful ceiling with polychrome beams, was decorated with wallpaper in the Liberty style, as were the other rooms, whose terracotta floors were enriched with painted motifs. Externally, the facades were decorated with painted elements simulating ashlar masonry, lozenges, bands with grotesques, and frames, according to the taste of the time—decorations still documented in some period postcards. A side passage, crossing over the alley, connects the palace to the Porta Fiorentina, which at that time was also owned by the Guinigi Counts of Lucca and was known as the Torre Guinigia.
To the west of the archway of the gate, on land previously used as a vineyard, the Guinigi family planted a garden with palm trees, framed by two pillars adorned with terracotta sculptures. The garden extended down to the wild area, sloping towards the valley. However, as early as the time of the Rossi family, there was a rustic garden that reached as far as the Oratory of San Rocco, mimicking the wild groves of holm oaks and oaks that had been planted by the Busatti family.In 1949, the villa-farmhouse-palace was sold, and part of it was purchased by the Montigiani family. The garden was donated to the Municipality of Laterina and opened to the public. Recently, the tower of the gate was also transferred to the Municipality, which is currently (in 2001) restoring it.




